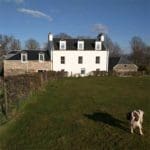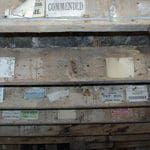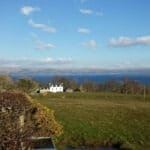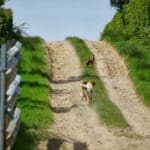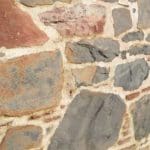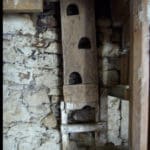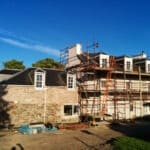The farm house at Ascog is stone built and of Georgian origin with outbuildings set around the original cobbled courtyard.

The house has 7 bedrooms and 3 reception rooms with a tower staircase leading up to the first floor.
Recent renovation work has revealed that the house was originally built with two storeys except for the bothy over the kitchen, which must have been a later addition.
The farm house is connected to the old dairy from the kitchen and also to the byre where about 40 cattle would have been kept in years gone by.
Above the dairy is a bothy clad in tongue and groove woodwork, untouched since the days when itinerant farm labourers stayed there during the harvest leaving their initials carved into the walls.
A workshop, piggery and double garage form the east side of the courtyard. The threshing barn complete with historic threshing machine and five bay stable form the remainder of the courtyard.

